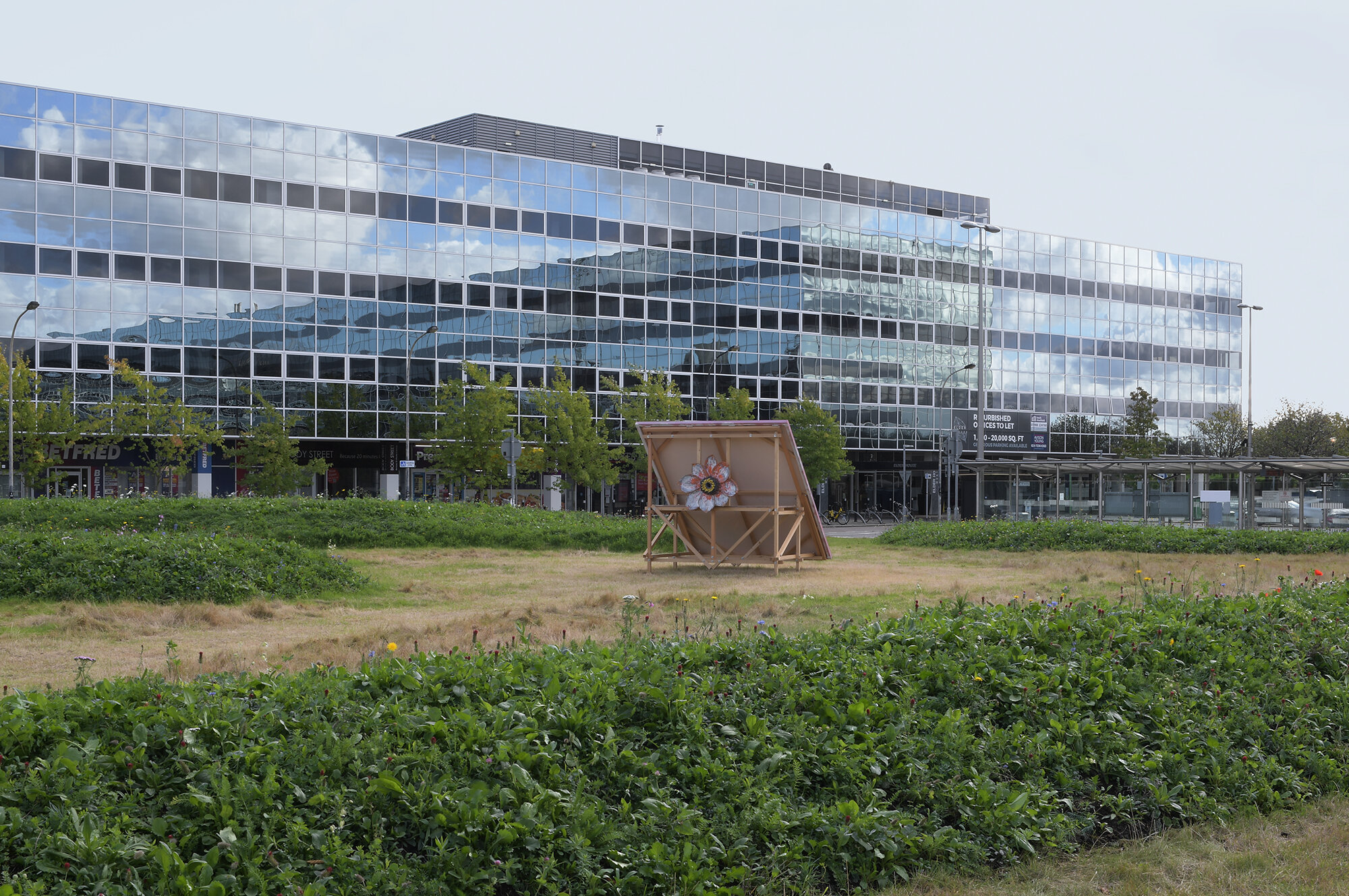The Modernist glade
2020 - 2021
The Modernist Glade is a public art and architecture installation designed by Hayatsu Architects and Danish artist Tue Greenfort, with curator and producer Aldo Rinaldi. Milton Keynes’ expansive Station Square plays host to a grid of 48 trees interlaced with market stalls, event spaces, and new architectural pavilions.
Inspired by the drawings of Helmut Jacoby which were originally commissioned by the MK Development Corporation in the late 1960s to envision Milton Keynes, this new public art and architecture project builds on the city’s founding modernist design principles and the radical ecological concept ‘The Forest City’. As part of the founding of Milton Keynes in 1967, millions of trees were planted. New residents were given a tree to plant on their arrival. As a result, over 25% of the city is now covered by some 22 million trees.
Scientists have recently discovered that, as part of a complex organic communications system, trees play a greater role in our environment than we first realised. A symbiotic relationship exists between trees and fungus, through a sprawling subterranean network called mycelium. This white organic web which runs below our forest floors, lawns and gardens is the apparatus for an exchange between fungus and trees called mycorrhiza, a sort of fungal nervous system.
The Modernist Glade takes this fungus/tree relationship as a theme for a spatial response to Station Square. A mushroom pavilion, designed by Hayatsu Architects will provide a growing space for oyster mushrooms, alongside a learning LAB where the public can learn about mycelium.
Removable cotton canvas panels hanging from the wooden trusses above can open up the lab’s interior to the square, inviting people to interact with the hanging mushrooms bags and the activities inside the pavilion. The pavilion’s form directly references the Milton Keynes’ synonymous steel pavilion structure called Porte-cochère.
Hayatsu’s timber, stone and cotton canvas architecture is an ecological response to the organising principles of the Modernist agenda. The stone foundations anchor the lightweight timber structures firmly on the ground whilst remain removable. The basalt stone boulders in various sizes are originally quarried from South Wales, the same source as Stone Henge’ outer circle.
As part of the project, the two giant lawns that flank the square are also be activated using an enhanced landscape scheme to foster cohabitation with insects. Both lawns will be planted with a variety of wildflowers to attract and support insects.
This space will also be the home to architectural structures: a cinema screen and accompanying film programme, which forms part of the project's two-year engagement programme, and an enigmatic beehive structure with a glazed ceramic flower face and bee painting canopy.
Hayatsu Architects also designed a new micro mobility hub in the station square, providing a home for scooters, merging the new interventions into the existing transport infrastructure. Existing flagpoles proudly hang new banners addressing a renewed graphic identity of the square taken from the four colours of oyster mushrooms.
The project's interactive nature aims to raise awareness of urgent discussions about how to reverse climate change in a positive and open way, whilst also testing a greener approach to the square’s extensive concrete landscape, enhancing biodiversity and adding a new layer of natural habitat.
Photos by David Grandorge
The project is part of the Renaissance: CMK initiative that Milton Keynes Council (MKC) and Milton Keynes Development Partnership (MKDP) are leading to drive the wider revitalisation of the centre.
Client:
Milton Keynes Council (MKC) and Milton Keynes Development Partnership (MKDP)
Design Team:
Architect: Hayatsu Architects (Takeshi Hayatsu, Wiebke Gude)
Artist: Tue Greenfort
Curator: Aldo Rinaldi
Graphic design: Daniel Chehade
Soft landscape design: Sue Brown
Structural engineer: Price & Myers
Main contractor:
William Floyd Maclean
back to PROJECTS


























