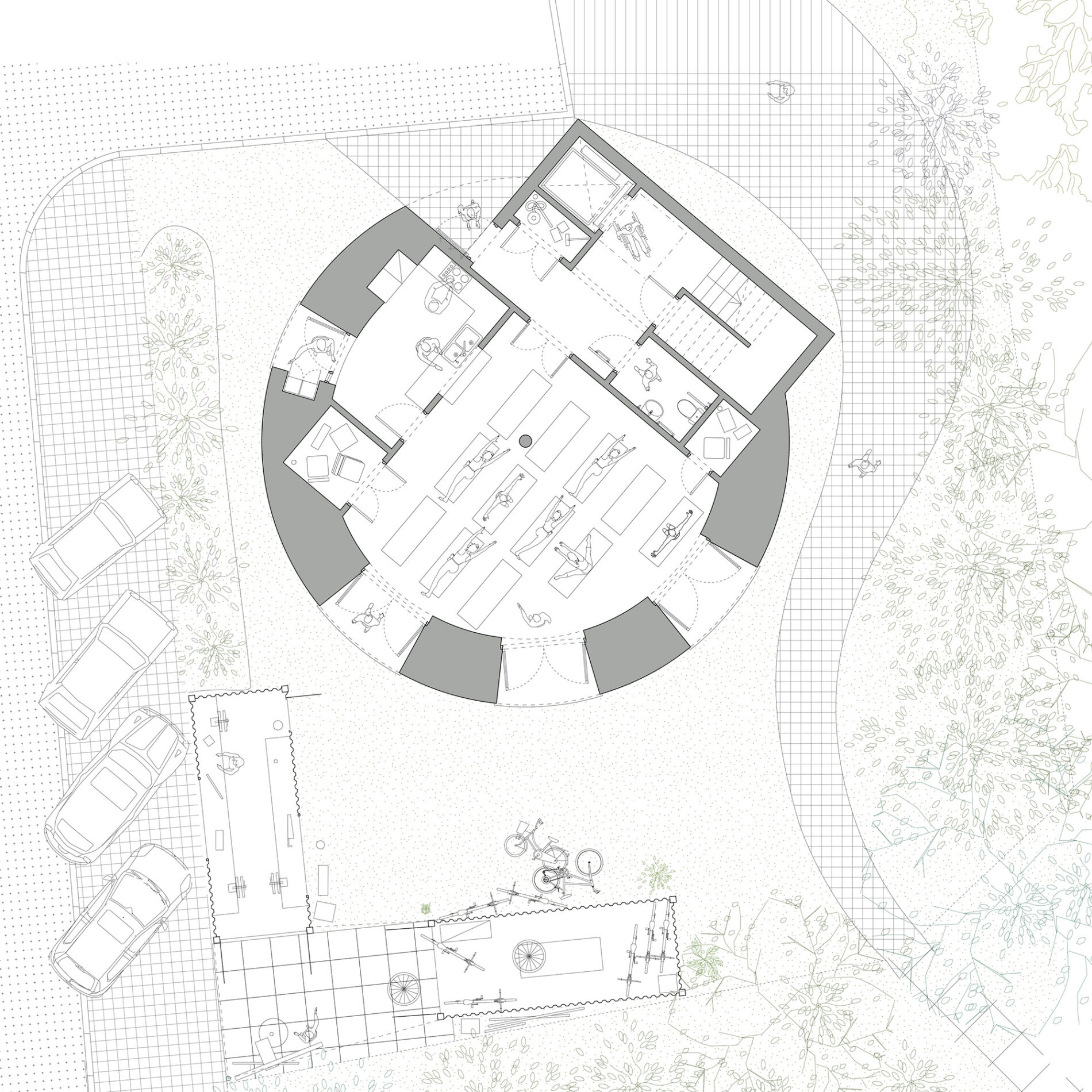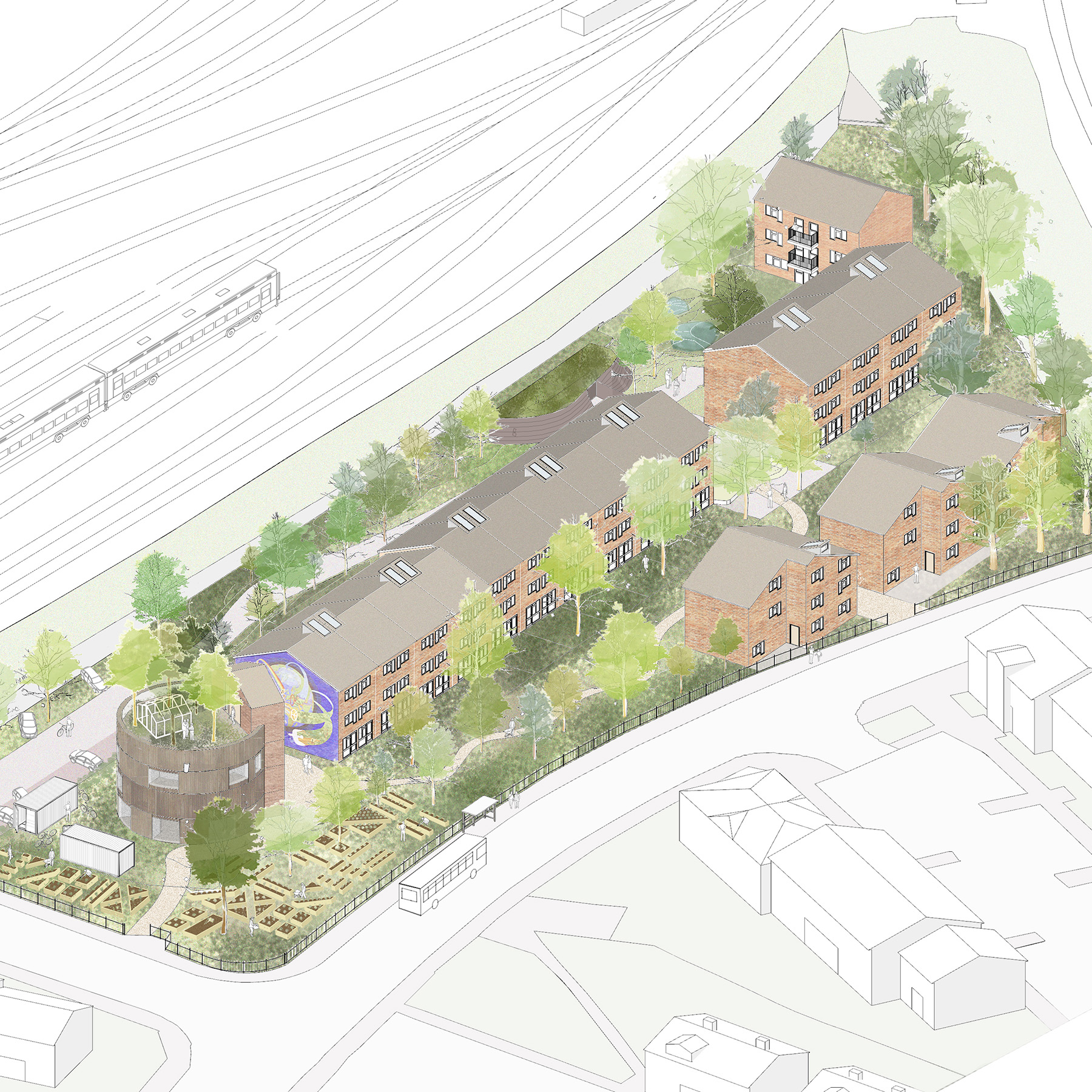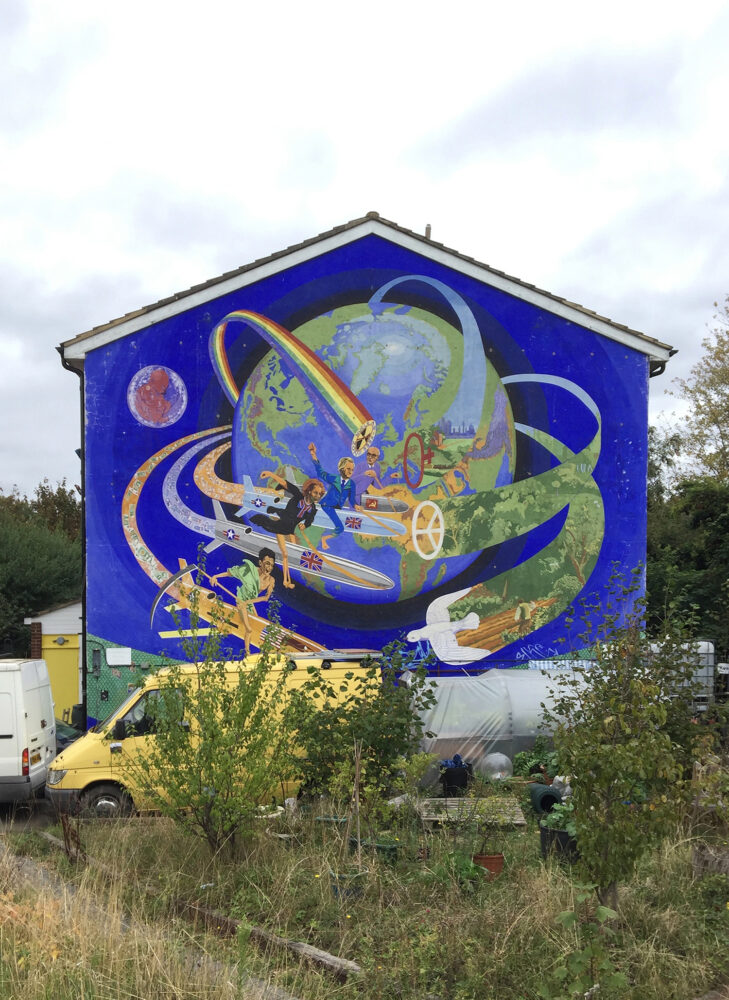Sanford Community Centre & Housing2019 –
Read lessSanford in New Cross is the oldest purpose-built housing co-op in the UK. Founded in 1973, there are around 125 tenant-members living in 14 houses and a block of flats. Hayatsu Architects won a competition to design a new community centre and an additional housing for the co-op.









