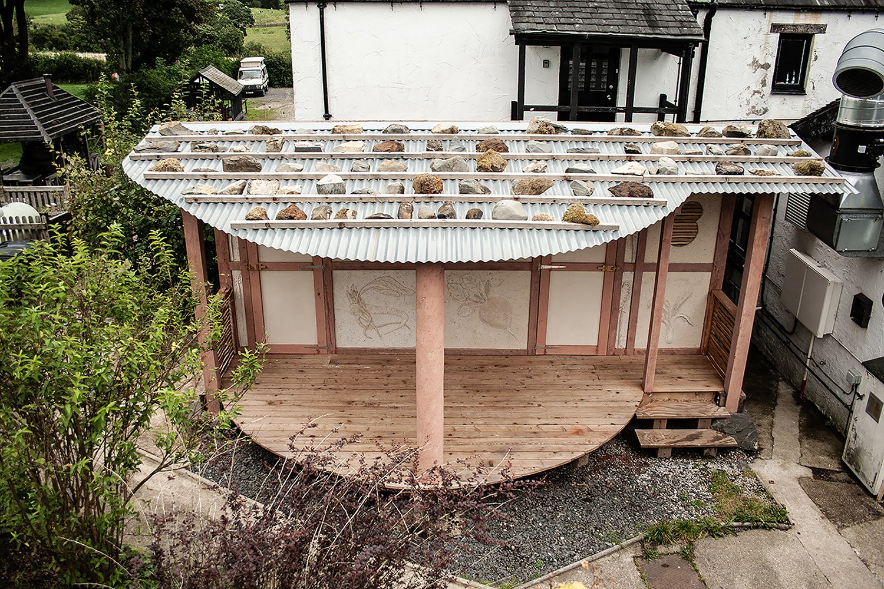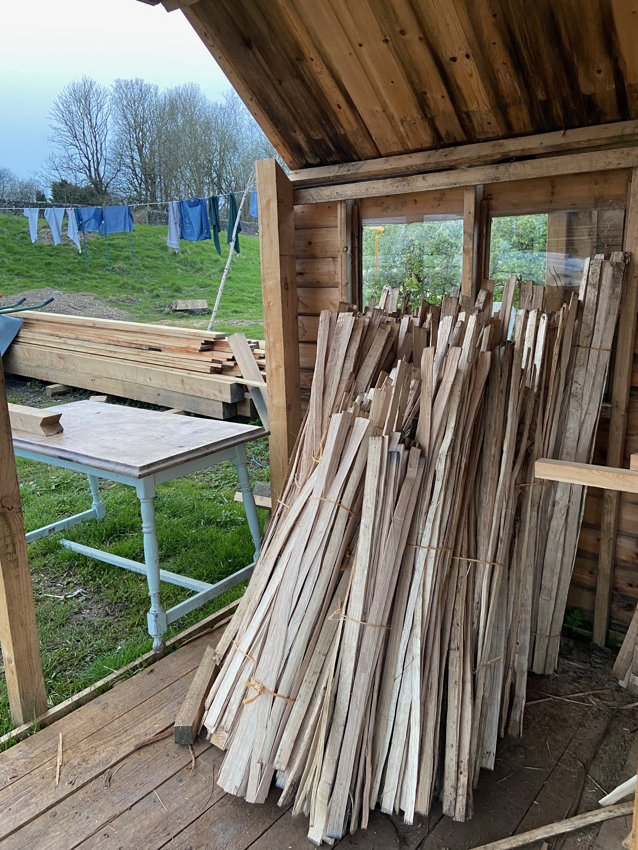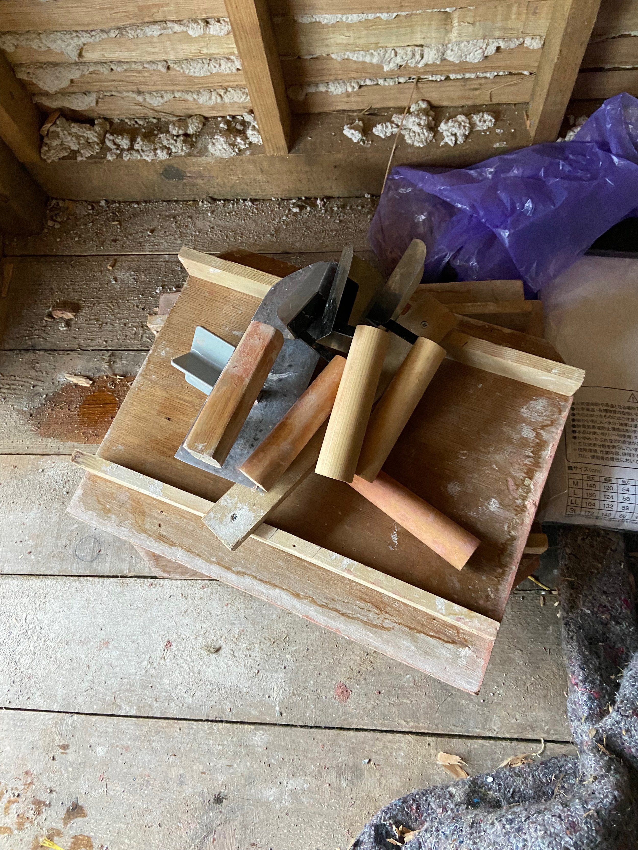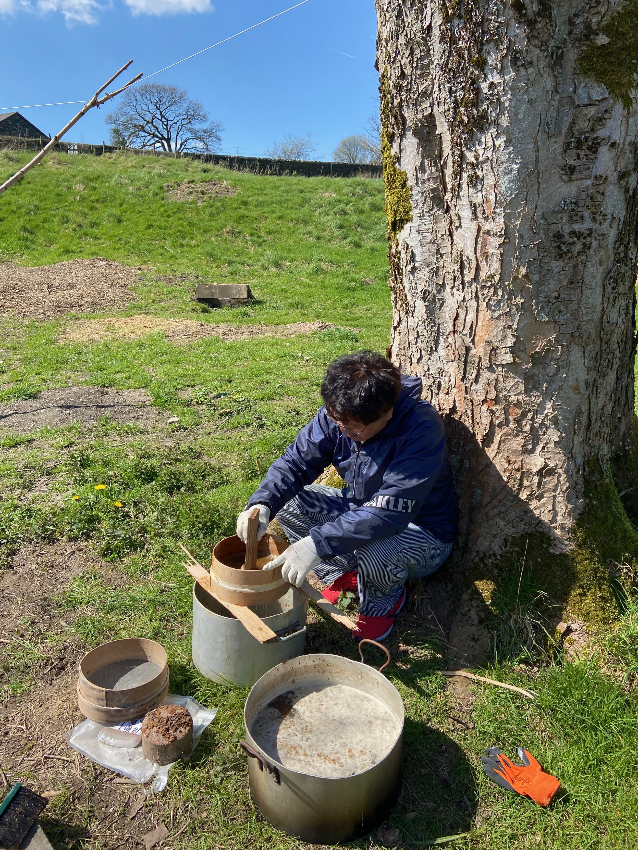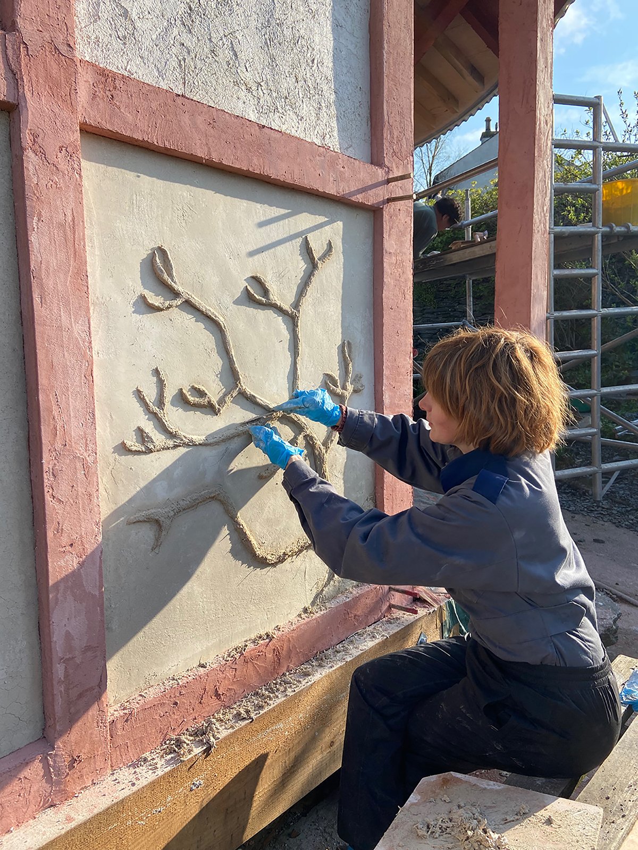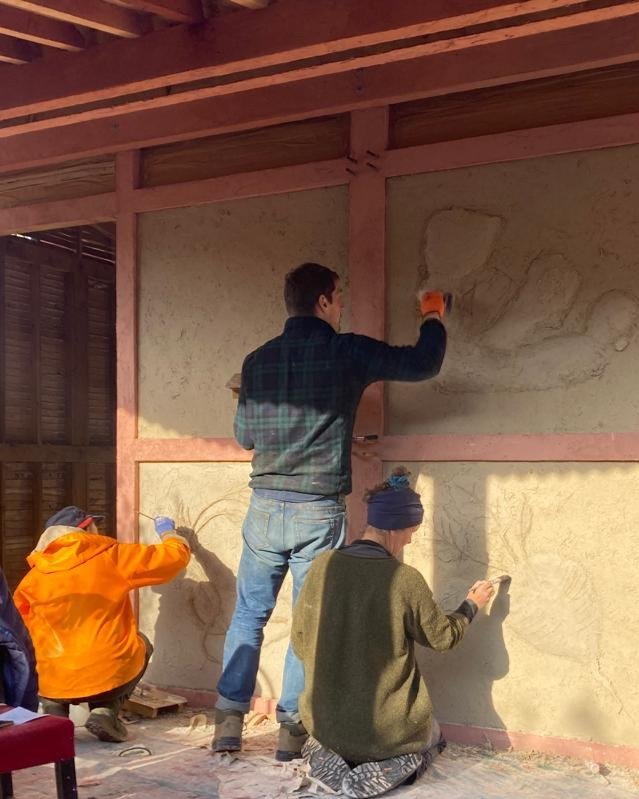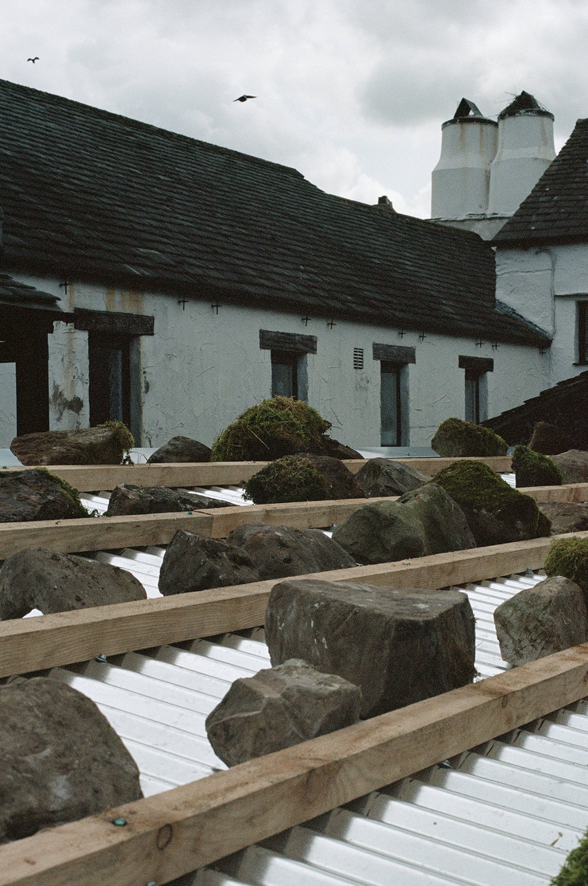Photo by Jona Anderson
The cold food store was conceived through the organisation’s annual building school. 13 international participants enrolled the seven days residency programme. We invited the local coppice worker Owen Jones and the Japanese plasterer Kiyoshi Fukuda from Yamaguchi as our instructors, teaching crafts skills through hands-on building applications. The aim of the programme is to exchange the knowledge and skills internationally and discover the similarities and differences using locally sourced materials.
The design of the building adapts the Japanese traditional storage building typology. Locally sourced larch timber frame sits on slate boulders from a nearby quarry, surpassing the need of concrete foundations.
Photo by Jona Anderson
The English wattle using hand split oak laths forms wall panels coated with a traditional Japanese Shikkui plaster. Shikkui is lime and sand mixed with a certain type of seaweed as a binder, providing a fire protection for the timber structure whilst maintaining its breathability. The thick wood fibre wall maintains the stable internal temperature for storing vegetables and fermenting food.
Photo by Benjamin Baldoni
Photo by Benjamin Baldoni
Photo by Micaela Baldoni
Photo by Micaela Baldoni
Externally the wall panels were decorated with food figures, using the traditional plaster pargeting technique. The roof is lined with iron slags collected from the river in the valley. It acts as ballasts for anchoring down the building but also a reminder of the landscape’s industrial past, which is also reflected in the pink plaster pigmented with iron oxide.
Photo by Jona Anderson
Participants:
Jona Anderson, Benjamin Baldoni, Micaela Baldoni, Louise Brealey, Eadan Filbrandt, George Grant, Rachel Johnson, Akiko Kobayashi, Jo Lathwood, Jason Lowe, Kai McLaughlin, Emily Speed, Will York
Collaborators:
Kiyoshi Fukuda, Tazuko Fukuda, Owen Jones, Tom Phillipson, Simon Athersmith, Motoko Fujita, Adam Sutherland, Price & Myers
back to PROJECTS






