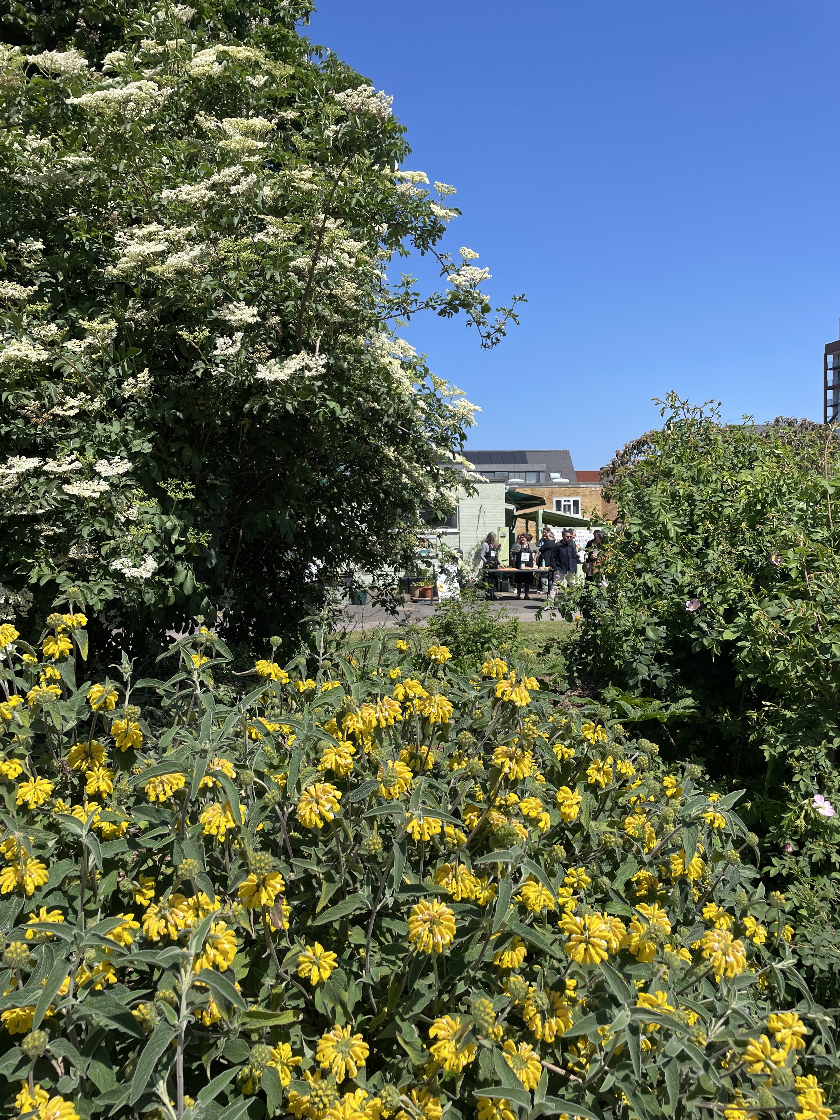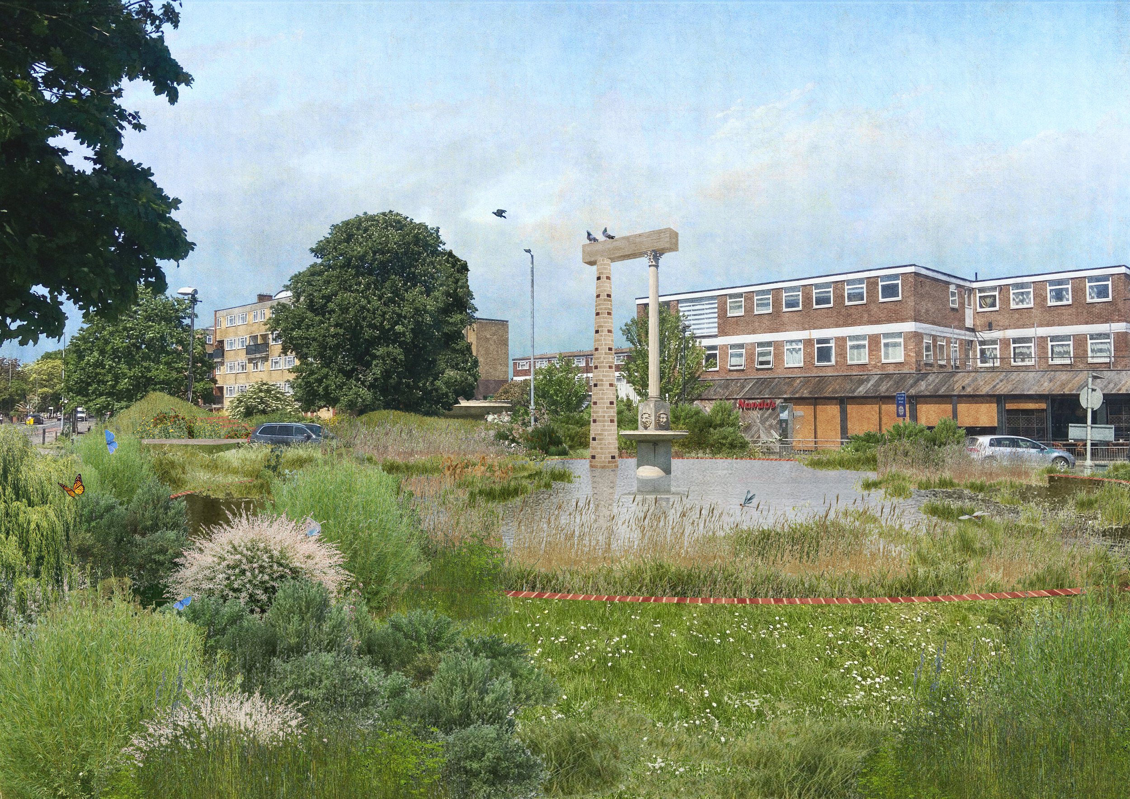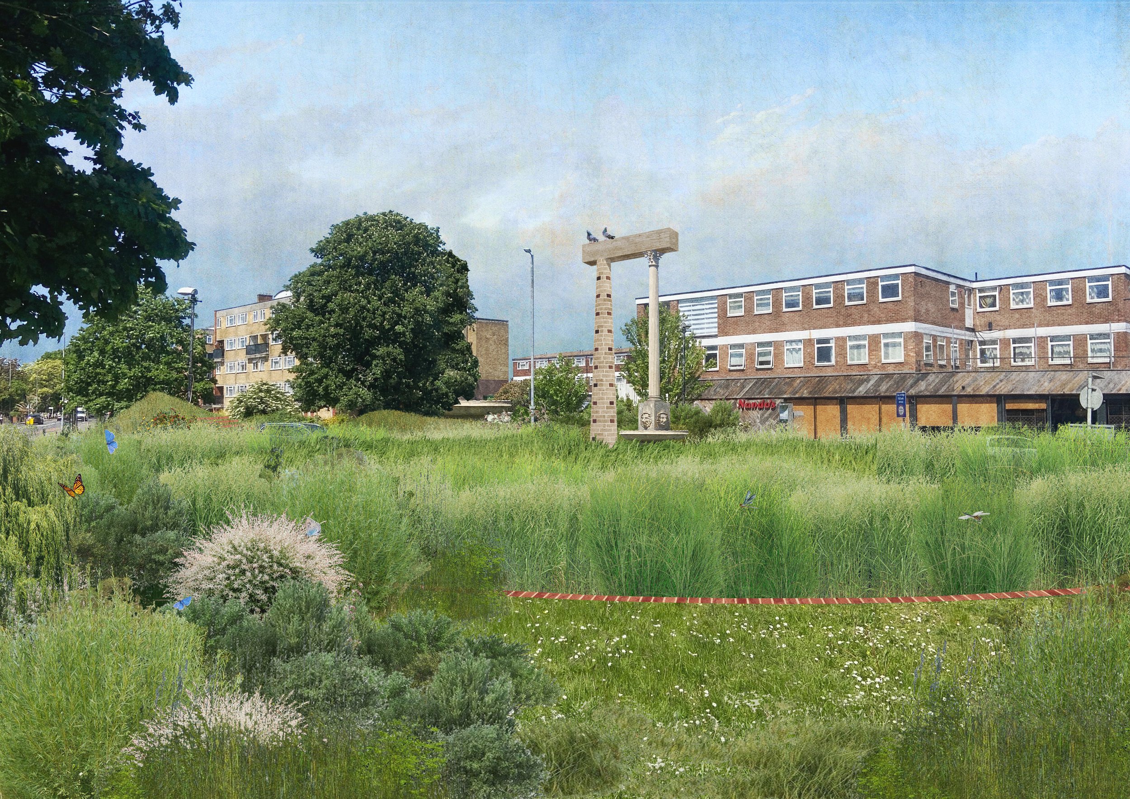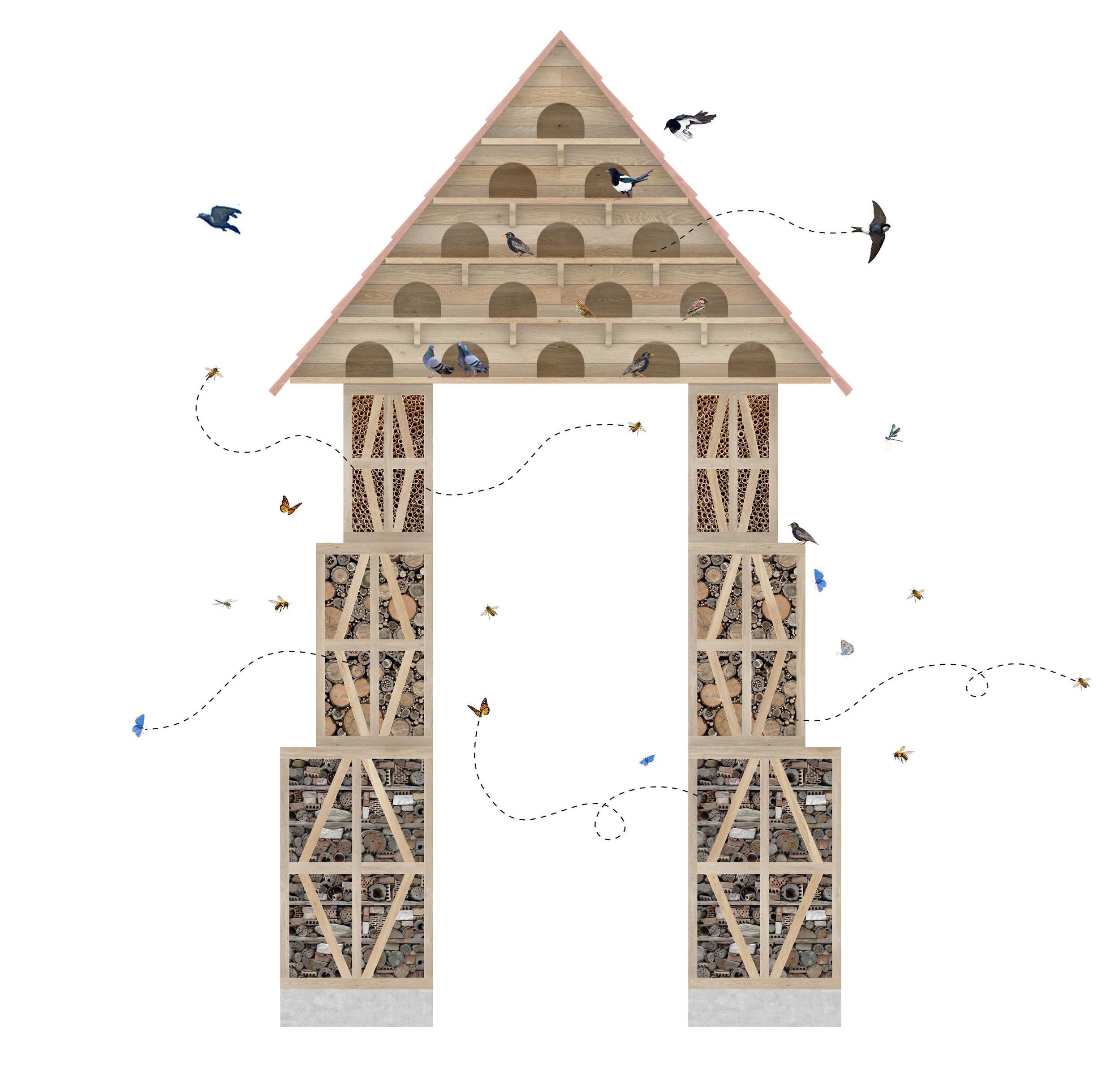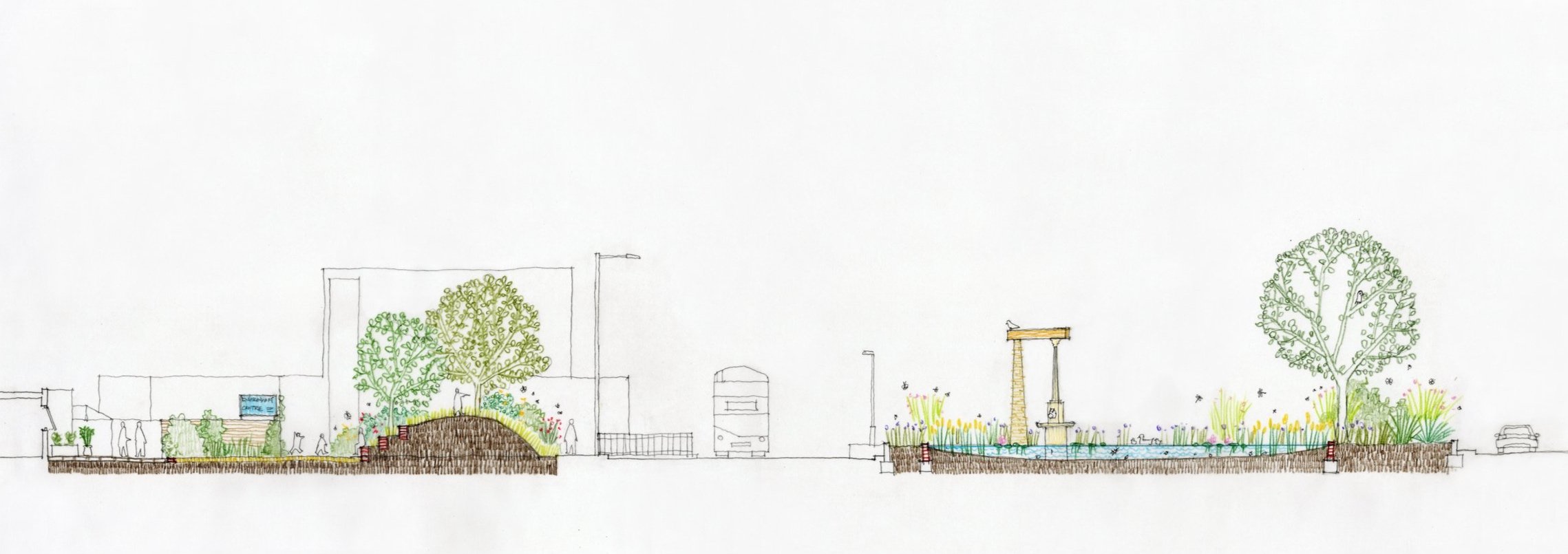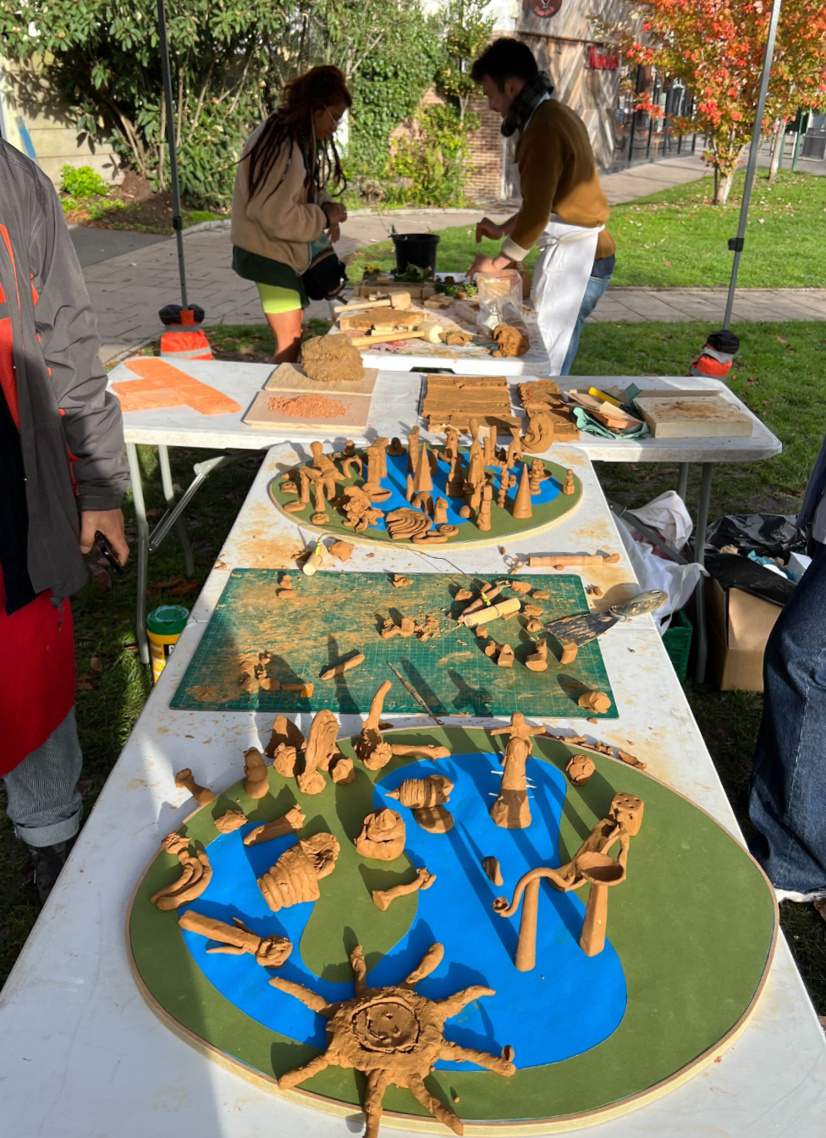Located at the southern end of New Malden’s High Street, the site is a busy through-route for traffic and pedestrians accessing the town centre. The primary feature on the roundabout, a 1982 fibreglass lamp and fountain column replacing a stone original first built in 1894, sits in disrepair following severe damage from storm Eunice in 2022.
Following a design competition for a ‘Gateway to New Malden’ commissioned by the London Festival of Architecture, Hayatsu Architects were appointed by Kingston Council to lead a joint design team with Hortus Collective and 121 Collective to deliver their winning scheme.
We aim to unearth the history of New Malden through our built interventions and material treatments. Inspired by New Malden’s brick manufacturing past and the former claypit in the vicinity of the site, we propose to excavate the roundabout to create a pond and raingarden habitat, to be planted with a biodiverse plant community of marginal and aquatic species, surrounded by a willow coppice. This acts as a rainwater reservoir and creates niche opportunities for attracting invertebrates, reptiles, amphibians and birds to contribute to London’s urban ecology.
Sitting by the water is a new symbolic gateway structure. It tells the story of New Malden, from its origins to the future aspirations of the area’s diverse local community. Our approach reflects this in its materiality and form, whilst adding functions to guard and enhance the natural habitat: the structure serves as a vertical accommodation for birds, mammals, insects and invertebrates, symbolically marking a territory for the proposed nature reserve.
The excavated soil from the roundabout will be transported onto the pocket garden site, to form a series of berms and bunds along the edge of the community space, high enough to shield the noise from the busy traffic. The berms reflect the two pre-historic hills of New Malden and have distinctive sculptural shapes, lending a playful character and identity. They provide sloping surfaces for sitting as well as new planting, and create vantage points towards the new wetland.
The berms are planted naturalistically with hardy perennial plants to form a scrubland with edible plants, which builds on the qualities of the existing trees and community garden, and nods to the ancient ecology of the area. The scrub edge transitions down to meadow and mown grass, which supports a diverse range of pollinators, birds and small mammals. Planting zones are strategically designed to provide buffers and enclosures, as well as seasonal harvests and displays of flowers, providing opportunities for the community to linger, forage, and develop their garden as part of a wider habitat.
Behind the berms, a new circular amphitheatre is formed economically using brick benches and edging. Its self-binding gravel surface meets the forecourt of the Environment Centre, allowing activities to extend to an outdoor flexible space. The existing footpath arrangement is retained but its surface will be replaced with the same gravel, in order to enhance a sense of soft ground and the feeling of being in a park away from the busy streets.
Our strategy strives to minimise as much construction waste as possible, including a cut and fill process to the landforming, and the reuse of existing pavers to create entrance thresholds to the park, incorporating existing service manholes.
Community involvement is embedded into the design process; we have been conducting a series of ‘Play with Clay’ co-design workshops onsite, including the shaping of handmade clay tiles to be incorporated into the built interventions.
Client:
The Royal Borough of Kingston upon Thames
Team:
Hayatsu Architects (Takeshi Hayatsu, Ethan Loo, Dot Zhang)
Hortus Collective
121 collective
back to PROJECTS
